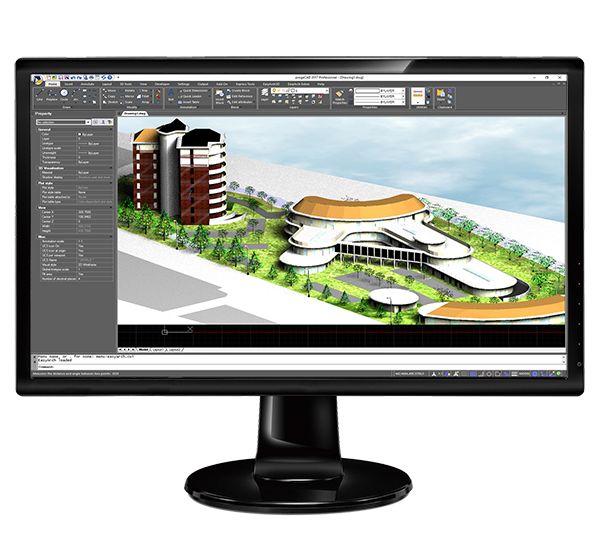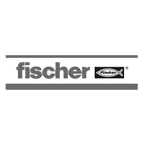progeCAD AEC Tool - Main Features
A quick introduction to the new progeCAD AEC Architectural Tool
Play
10 Reasons for progeCAD Professional
-
Perpetual Licensing! No annual fee. You decide when to upgrade
-
Nothing to learn for an AutoCAD® user
-
Work natively with DWG! Full compatibility with AutoCAD® without conversion
-
Import BIM projects and objects (Autodesk Revit® and IFC) and SolidWorks Models
-
PDFtoDWG (PDF2DWG) conversion included
-
Dynamic Blocks Insertion/Creation/Editing
-
Export to Google Earth®
-
22.000 blocks ready to use + customizable blocks manager
-
Import/Export - Rvt, Rfa, IFC, STEP, IGES, SolidWorks, PDF, 3D PDF, DWF, 3DS, DAE, LWO, POV, Maya, OBJ, BMP, JPG, WMF, EMF, SVG
-
Professional Artisan Render Engine included
They work with progeCAD:
Share your DWG, convert PDF to DWG, convert DWF to DWG, use Dynamic Blocks Creation/Editing, create 3D PDF, export models to Google Earth®, Import Revit® and IFC BIM files, Surveying, GIS and Civil Features, Import shape files .shp, Import/Export STEP and IGES files, PDF print, iCADLib with thousands of free blocks, Point Cloud support, 3D AEC Architectural - the free Architectural plugin, Civil 3D Features are only some of the key features available with progeCAD... more details
Familiar Interface
The progeCAD interface will make you feel comfortable from the very beginning. progeCAD offers both AutoCAD® compatible Classic and Ribbon icon interfaces and a complete set of AutoCAD® compatible commands. Learn More...
Advanced Features
Besides being an all-embracing 2D/3D CAD tool with all the fundamental drawing functionality, progeCAD offers professionals a large number of advanced features and exclusive tools. Learn More...
Comparison
progeCAD offers all the main features available with AutoCAD® and is also renowned for its handy extra tools added for free to further boost your productivity. Your cost-effective drawing power, ACAD alternative! Learn More...
Flexible Licensing
progeCAD Professional is available with different perpetual licensing solutions, suitable for all business dimensions, from a single drafter to global corporations. Learn More...
progeCAD 2025


 en
en italiano
italiano čeština
čeština Deutsch
Deutsch français
français hrvatski
hrvatski magyar
magyar polski
polski српски
српски русский
русский 中文
中文 中文
中文 한국어
한국어 español
español




































