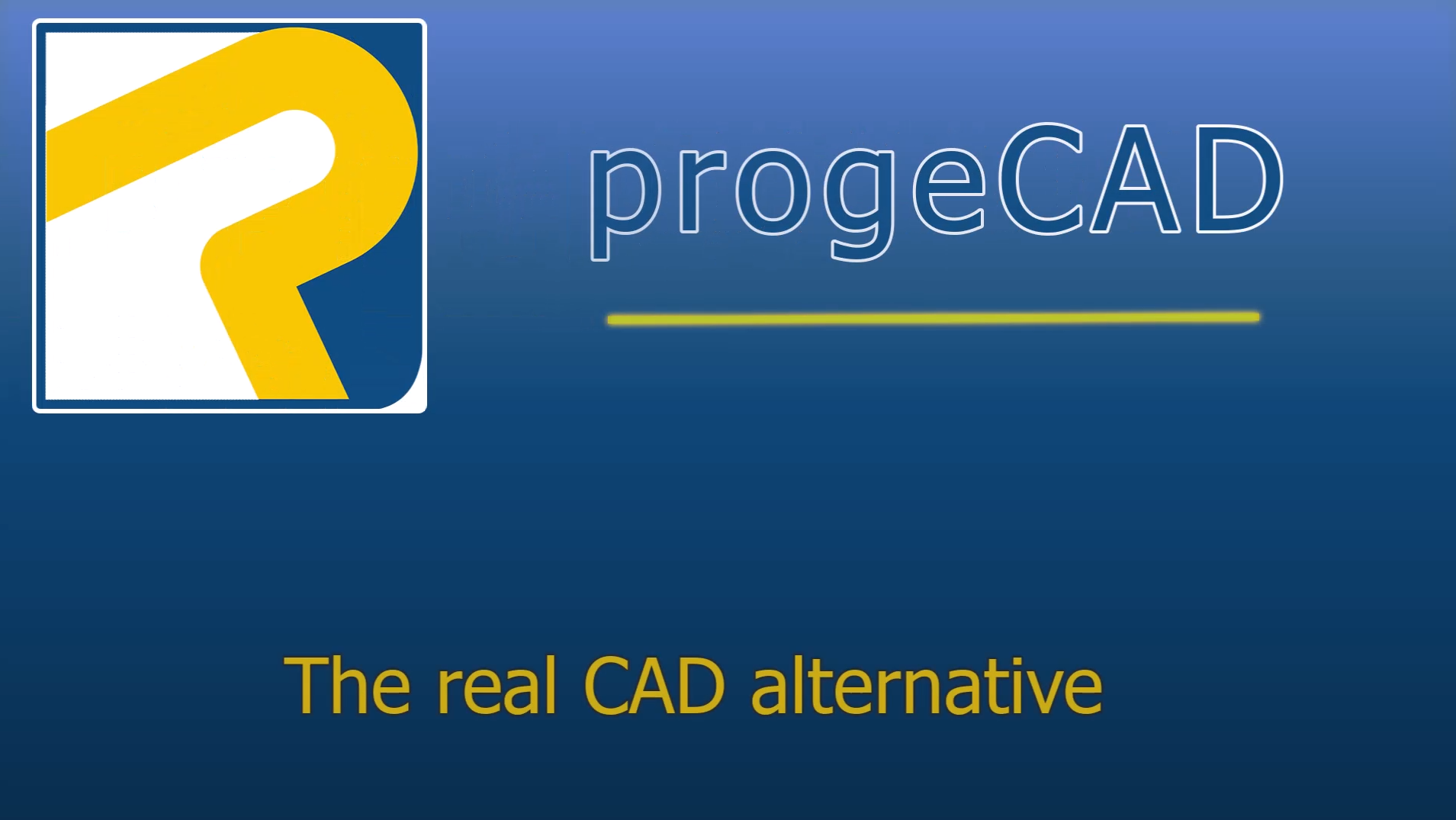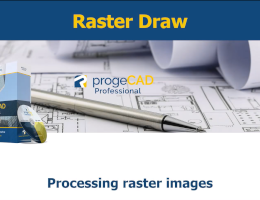TUTORIAL - progeCAD Basics for Beginners
Basic of 2D Design, Architectural Design, Mechanical Design, 3D Design
📽️This video course is designed as an introduction to ProgeCAD for beginners and for those looking to refresh basic concepts.
It offers a series of video tutorials that cover the progeCAD user interface, all the fundamentals of 2D drawing, an introduction
to both architectural and mechanical design, and basic 3D operations.
All the videos are accompanied by Examples, Quizzes, and Exercises that you can download for free.
The progeCAD Basics for Beginners Video Course is partially sponsored by progeCAD USA (www.progecad.us)
Play Beginners Start Here!
progeCAD Professional 2026
What's New
A quick tour of the main progeCAD 2026 new features. The new progeCAD version on the brand new IntelliCAD 13.1 engine is out to offer enhanced performance, Quick Calculator on the Properties pane, Raster Draw-The Raster Design® replacement, New commands and functions for terrain profiles management and contour lines, new Express Tools and more.
PlayprogeCAD Professional
General Overview & Main Features
progeCAD is a CAD software for 2D and 3D technical drawing with exclusive features and tools, easy to use and suitable for any budget. Based on the native DWG format, it is an alternative to DWG CAD like: AutoCAD, BricsCAD, ZwCAD, GstarCAD... It is an excellent tool for Architectural (AEC), Mechanical (MCAD), Survey, GIS, and all general CAD applications. Available with a perpetual license (no annual fee) or an annual subscription.
PlayprogeCAD Professional 2025
What's New
A quick tour of the main progeCAD 2025 new features. The new progeCAD version on the brand new IntelliCAD 12.1 engine is out to offer enhanced performance, AEC Architectural Plugin, Generative AI DWG Translator, GIS Rubber Sheeting, New BIM/IFC/Revit® Import, New Express Tools and more.
PlayprogeCAD Professional - Intro Videos
5 reasons
to choose progeCAD
A quick look at some of the progeCAD advantages. Five reasons to choose progeCAD 1. DWG Format 2. Easy-to-Use 3. Perpetual and Affordable Licenses 4. Exclusive Tools etc.
PlayCase History
Systra Korea
Why using progeCAD? An interview with Sang-Ki Lee, Managing Director of technical division of SYSTRA KOREA
PlayRaster Draw
AI-based module for Raster Management in DWG
Use Raster Draw tools in a specialized toolset to edit scanned drawings and convert raster images to DWG objects.
PlayArchitectural AEC Module
Overview
The new 2D/3D architectural plugin, compatible with AutoCAD® Architecture to draw 3D architectural elements with a two-dimensional view in plan and takes advantage of a whole series of new Architecture style commands.
More tutorials are available further down the page.
PlayprogeCAD Professional
Civil design functions
Provides a set of free tools for civil engineering design, land surveying and digital terrain modeling (DTM).
PlayprogeCAD Professional
New Advanced Render
Artisan Renderer integration. The Render allows you to create a photorealistic image of your model quickly using a wide range of pre-set materials.
PlayprogeCAD Professional
Tool Palettes
The Tool Palettes provide an extremely effective method of accessing tools. Use the tool palettes to organize blocks, hatches, and custom tools in a tabbed window.
PlayprogeCAD Professional
What is Artisan Render?
Artisan, the easy-to-use rendering application for CAD designers, is the rendering engine integrated into progeCAD Professional.
PlayprogeCAD Professional
Perspective Image Correction
Thanks to this amazing plugin, photos insertion is easy and intuitive, with the ability to correct their perspective through the multi-point system.
PlayprogeCAD Professional
Superhatch Command
Create hatch patterns from images, blocks,
external references (xrefs) and wipeouts.
progeCAD Professional
Multileaders with progeCAD
Multileaders give additional information about the elements of a drawing. This is such kind of information as building dimensions, surface finish requirements etc.
PlayprogeCAD Professional
Cloud
Save and open drawings on Cloud! progeCAD Cloud makes it easy for you to reach any of your drawings wherever you are.
PlayprogeCAD Professional
3D PDF Export
progeCAD 3D PDF: The innovative and easy communication toolkit. Data sharing using the standard 3D PDF file format.
PlayprogeCAD Professional
Raster to Vector module
With progeCAD Professional you can convert raster images into DWG CAD files. You can convert your paper drawings in editable CAD vectors
PlayprogeCAD NLM
Network license - How it works
Multi-user access is a good choice for companies with multiple users that need access to the same software deployed through network licenses. Network licenses aren’t assigned to individual users and can be shared. Network licenses do not require an internet connection to activate or use.
PlayprogeCAD 2025
What's new?
AEC Architectural Plugin, Generative AI DWG Translator, GIS Rubber Sheeting, New BIM/IFC/Revit® Import, New Express Tools, etc.
Play
progeCAD 2022
What's New
New Start Page, Search in Options and Drawing Settings Dialog, Interactive background map from Microsoft Bing, Incremental save, Revit® 2021, Improved ARRAY, Improved MTEXT, Sheetset Manager
PlayprogeCAD 2021
What's new?
Start Page, Quick Properties Palette, SolidWorks Import, Parametric 2D Library, QRCODE, Associative ARRAY, etc.
Play
progeCAD Professional - Tutorial

How to use and customize Walls Styles.
The AEC Architectural Tool provides several ready-to-use wall styles, and allows the customization and creation of new styles.
progeCAD Professional - Manuals and Info
Inside progeCAD Manual
Tutorial on progeCAD Professional by Ralph Grabowski (refers to v. 2017). For new users and AutoCAD® users.
DownloadRaster to Vector - Quick Guide Quick guide
How to convert a document (
electronic or paper)
into CAD vectors.
progeCAD Professional User's Guide
(Very old, refers to progeCAD v. 2011) A complete and updated guide is available within progeCAD Professional> Help Menu> Help
DownloadprogeCAD 2026 Brochure
Find out what's new and features
main of the latest version of
progeCAD Professional 2026.
Artisan Render Quick Guide
A quick guide to instantly creating high quality, photorealistic
images of the models
Tailoring progeCAD Manual
How to customize progeCAD.
For advanced users (Refers to v. 2017).
From Ralph Grabowski.
Download Trial
progeCAD Professional 2026 General-purpose 2D/3D DWG/DXF CAD
The proven alternative to AutoCAD® for Windows
More InfoiCADMac 2025 General-purpose 2D/3D DWG CAD for Mac
The proven CAD alternative for Mac. Supports up to Sequoia and Intel/ARM M processors. AutoCAD® Compatible
More Info
 en
en italiano
italiano čeština
čeština Deutsch
Deutsch français
français hrvatski
hrvatski magyar
magyar polski
polski српски
српски русский
русский 中文
中文 中文
中文 한국어
한국어 español
español


































